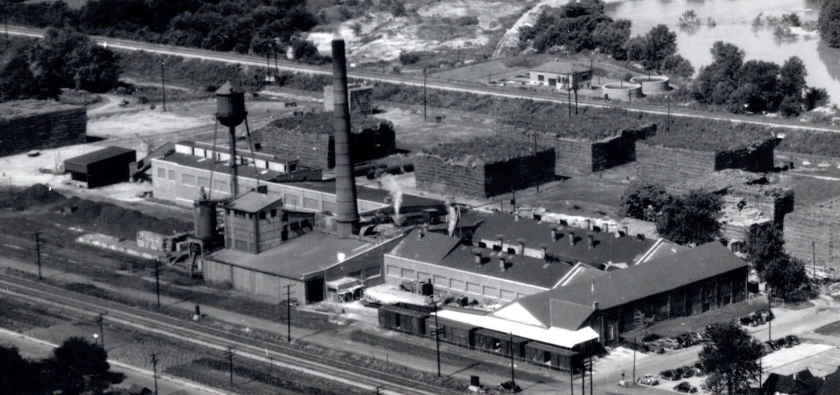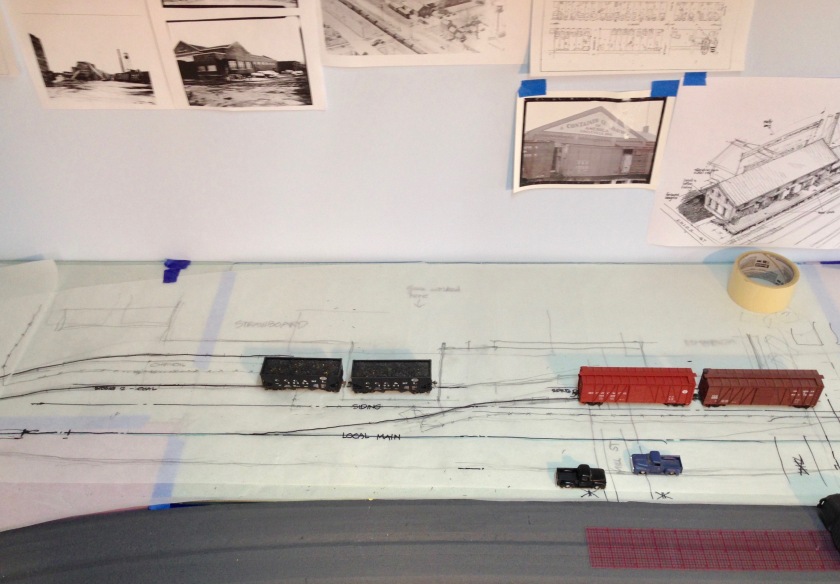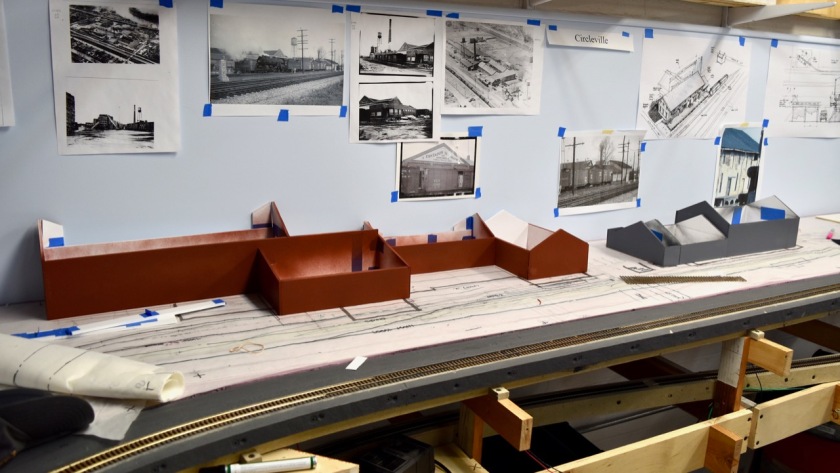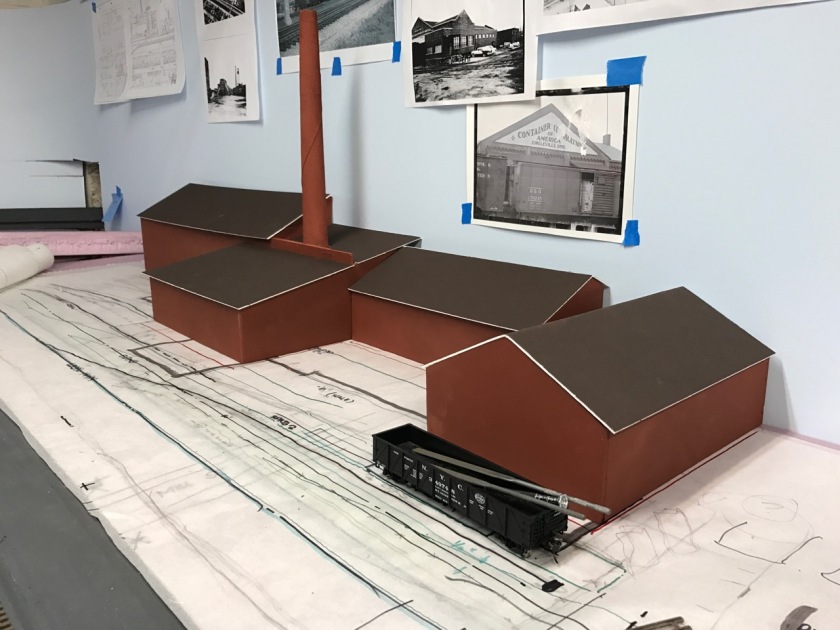
Container Corporation’s strawboard mill was the largest industry in the section of Circleville I’m modeling in 1938, and will also be the busiest industry on my model railroad. Since deciding that Circleville would be a focus of the railroad, I’ve gone through many design ideas for the mill’s site, structure, and track layout to best suit my goals.
Plant Siting
One thing that was never in doubt was the location of the plant on my model railroad. In the real world, the mill was located alongside the N&W Railroad and Canal Street at a point where the railroad makes a ninety-degree bend. This curve made a room corner the logical location to model this part of the railroad, which in turn made the same corner the ideal location for this plant.
So the general siting of the plant was easy. Sizing it turned out to be more difficult, with each attempt teaching me something that led to another attempt. In the end, the effort made me happier with the result.
Arrangement 1
When I first designed the layout using CAD, the Container Corporation’s footprint – in fact, all of Circleville – was relatively compact. The plant was tucked close to the room corner, with the remainder of Circleville’s industries extending down the wall to the right (north). As I learned more about the plant, I gradually stretched it’s footprint and moved it further from the corner. However, these changes were limited by the other industries in this stretch – the space available was finite.
After the benchwork was built, dad and I laid out the entire industrial stretch on tracing paper – this is dad’s preferred technique, adapted from his day job. Each industry was sized to fit the space, in proportion to one another.

Dad refers to an N&W Right of Way map and an aerial photo (just above his pencil) of the plant to develop the plant footprint 
Resulting plant layout, with the building footprint on the lower layer of tracing paper
Following the pencil-and-pen planning, I set about building a mockup of the plant. This raised the question of compression. I ultimately decided to size the whole plant using the coal shed/boiler room as the point of reference. The prototype shed was about 105 feet – or about long enough to house three coal hoppers. I shortened it to two hopper-lengths and applied the resulting 60-65% compression to the rest of the plant buildings.
Even with this compression, the full plant was bigger than I expected. It’s one thing to see a two-dimensional footprint, another to have a physical object as a hard reference. This more-imposing-than-expected building forced the rest of Circleville a bit north.
With the mock-up in place, I also realized that the close-to-the-corner siting would make it difficult to get track into the receiving yard without concessions in curve radius, track length and turnout locations. It would also have scenic impacts as it would leave no room for contextual buildings – specifically straw ricks and a small residential area on the south (left) end of the plant.
Note the photo of the boxcar with the open door just above the building. This will be a reference point for follow-on photos.
Over a couple of months, I started moving the plant to the right to address those concerns, which compressed the rest of the industries like a slinky.
Arrangement 2 and 3
After fussing with the compressed industrial stretch for several months, I decided to do a more comprehensive re-think of the entire Circleville industrial stretch, from Ohio Street (in the left corner) to Hargus Creek (right), in order to loosen things up.
After considering what was important to me – namely, operationally interesting or personally relevant structures – I decided to remove an entire block between Main Street and Hargus Creek on the right end. There were no rail-served industries at that end so there was no downside, other than the loss of a cool canal-era building. The upside was gaining an additional 31″ that the rest of Circleville could “grow” into. All of the industries gained more elbow room; CCA (at the opposite end) got a good chunk of that newfound space.
The additional breathing room more-or-less addressed the left-end track work concerns. There was now reasonable room to get trains in and out of the plant’s receiving yard. Details on that layout will be in a future post.
Plant Revision
During this same timeframe, I decided to revise the plant mock-up. The first mock-up was based on 1920’s dimensions and aerial photo, which I thought would be appropriate for my 1938-39 modeling time frame. Additional research unearthed information and photos showing that assumption was incorrect. The entire left end of the plant changed in 1936-1937.
I’d been itching to revise the mockup anyway, since the original had been constructed hastily to make the layout presentable for a neighborhood open house. This new information was just the trigger to get it started.
While building the new mock-up, I updated the dimensions of all of the buildings including shorter vertical dimensions and a more generous horizontal compression (70 vs. 60%). These changes made the overall proportions more pleasing and provided more room for the shipping trackwork at the right end of the plant. It also extended the left end of the building back toward the corner, though that did not impact the receiving yard’s usability.
There was one final move. For a variety of reasons, I decided to remove one industry (Enderlin Coal) altogether, freeing up more space. Again, everyone got more elbow room, and CCA got two inches of that.
That final move wrapped up CCA’s siting. It’s time to start some track work on on the Old Main.
Thanks for reading my blog. If you have any questions or additions, please share a comment in the section below. If you know others that might be interested in this blog, feel free to share the link.






Most excellent! There’s nothing like modeling from the prototype for realism. The model looks fantastic.
– John Golden
LikeLike
Thanks John. When I first started planning a layout in this space, it was only going to have a hint of a prototype place. That has certainly changed!
LikeLike
Your method gives me hints. It is really inspiring. Good Luck with the future building process
LikeLike
Thanks for the comment, Christer. Let me know if I can add anything that would be helpful in your project.
LikeLike